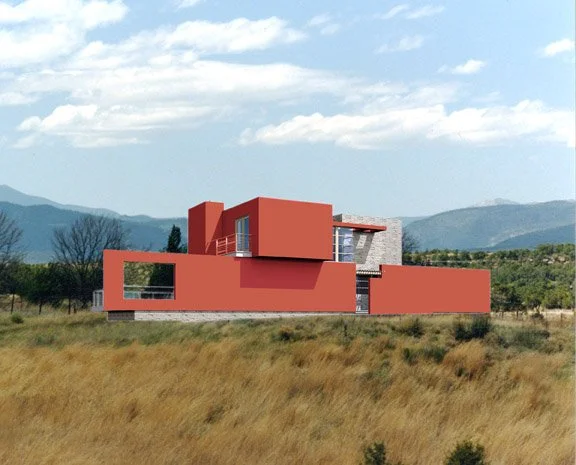
The 2006 Cleveland Home and Garden show’s main future was the H-Haus Cube 5 residence, which was a shining example of what productized architecture can achieve. Built and prepared for this national event within a month’s time, this model building concept borrows from Andrew Jackson Downing (1850) and his ‘sociologically conceived plan’ and his classes of houses. Although the H-Haus idea is different, the generative planning concept leads to multiple variations where energy efficiency and build time become two of the key design objectives. In this case, H-Haus uses techniques of modern construction and a contemporary program to evolve the building assembly and arrive at a rarified architectural solution.
As the project architect and designer, I began by culling from home building products that are nationally available. Based on the concepts espoused in the System House, found on this web site, the planning concept for a prefabricated house for the 2006 housing market became a plausible foray into productized architecture. Many of these ideas can be found in most of my more recent design work, given their viability of purpose, especially when considering a more energy efficient home on a modest budget. The persistence of these concepts lays bare Louis Kahn’s quote, "That which is not built is not really lost," he wrote. "Once its value is established, its demand for presence is undeniable. It is merely waiting for the right circumstances."



