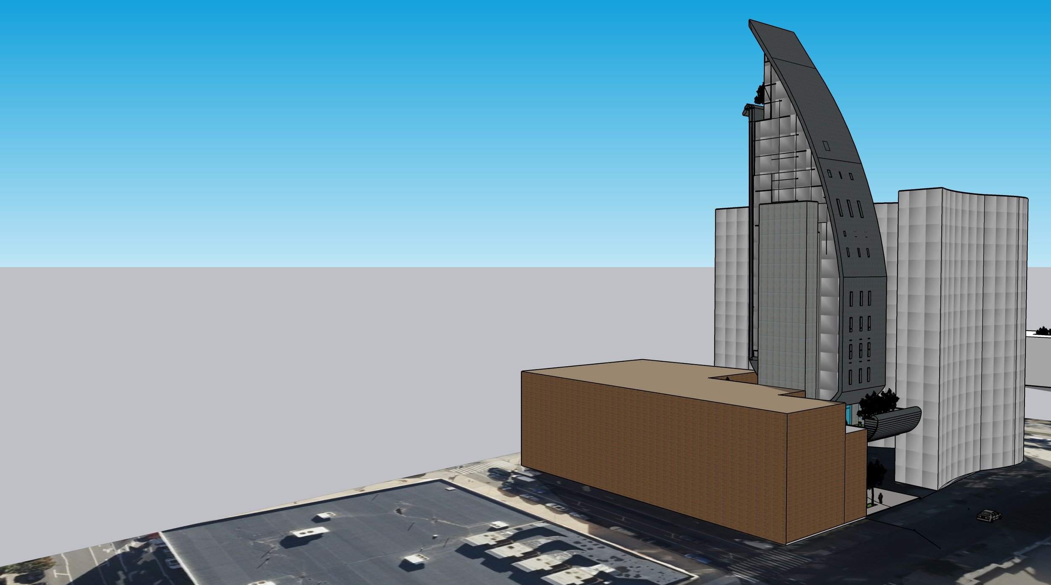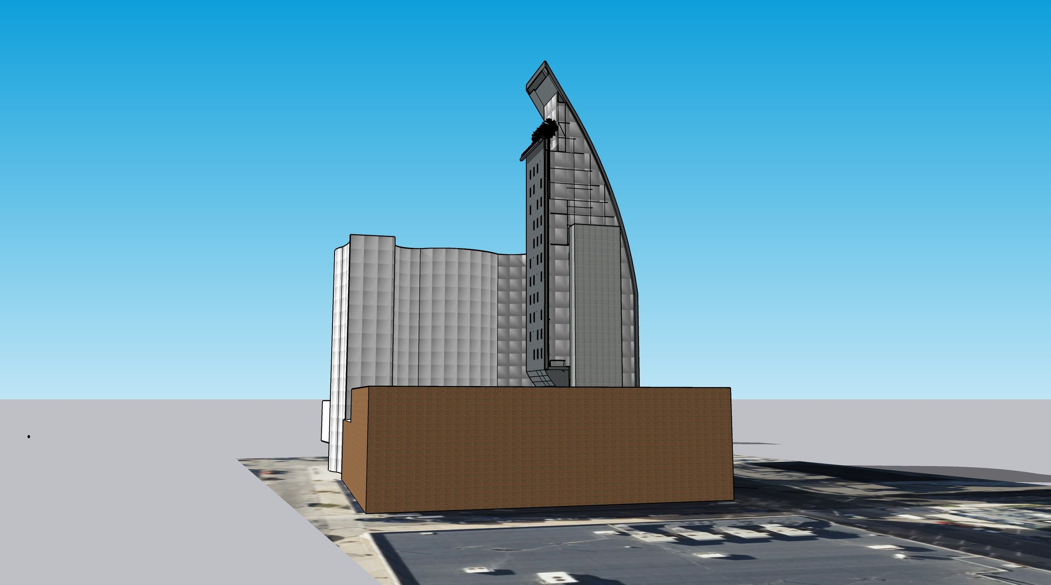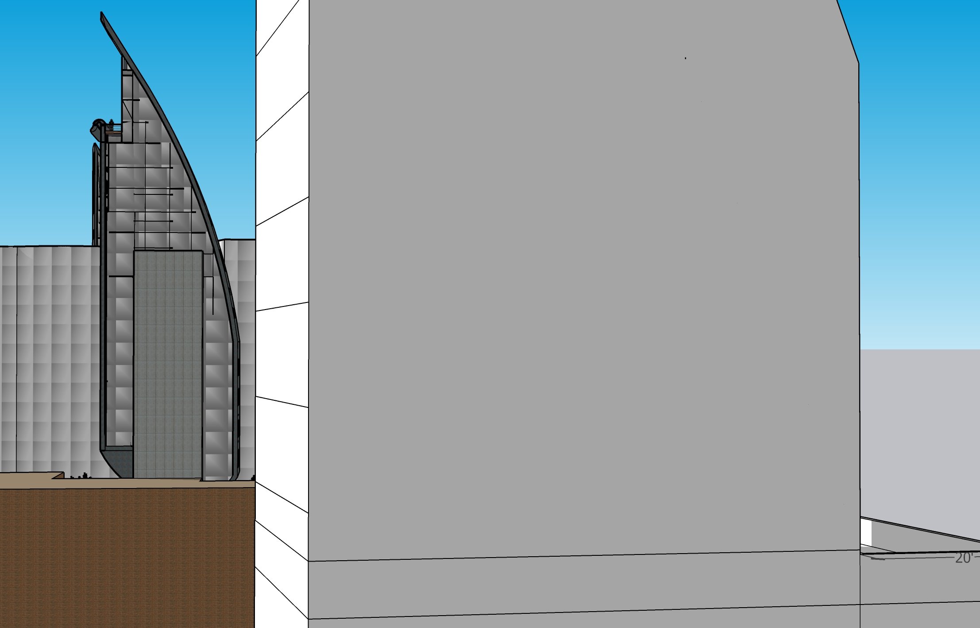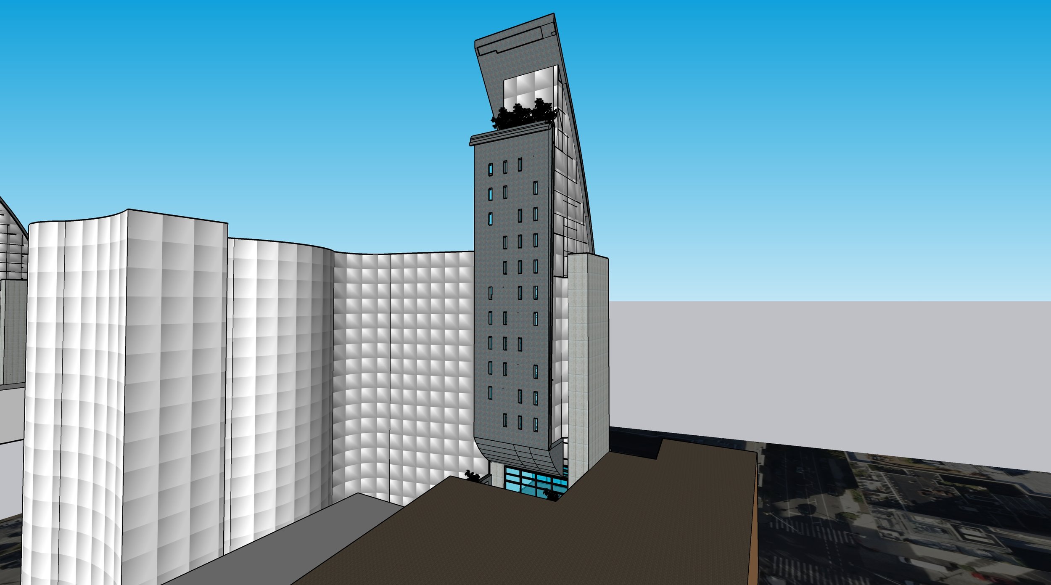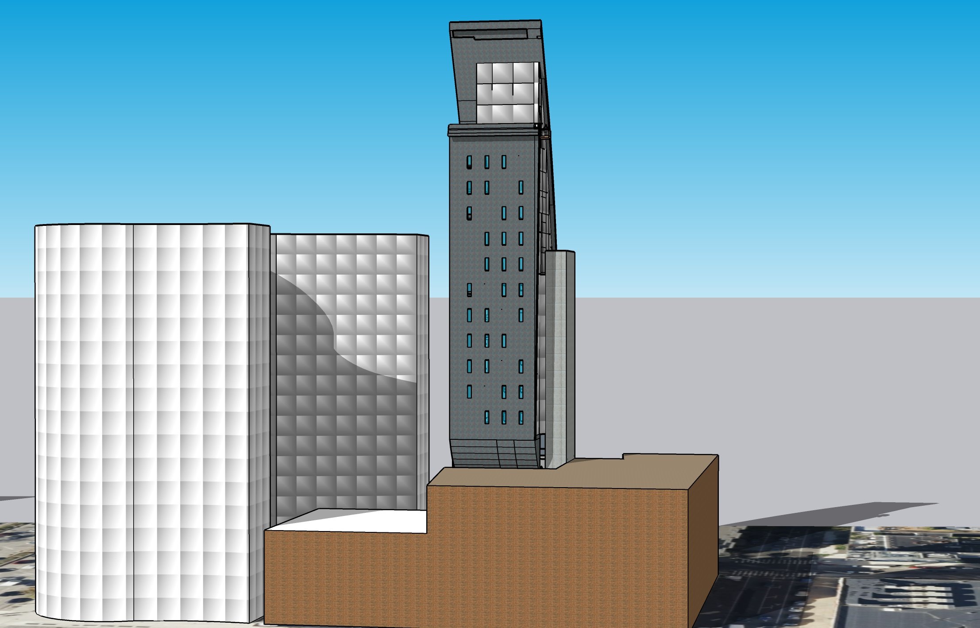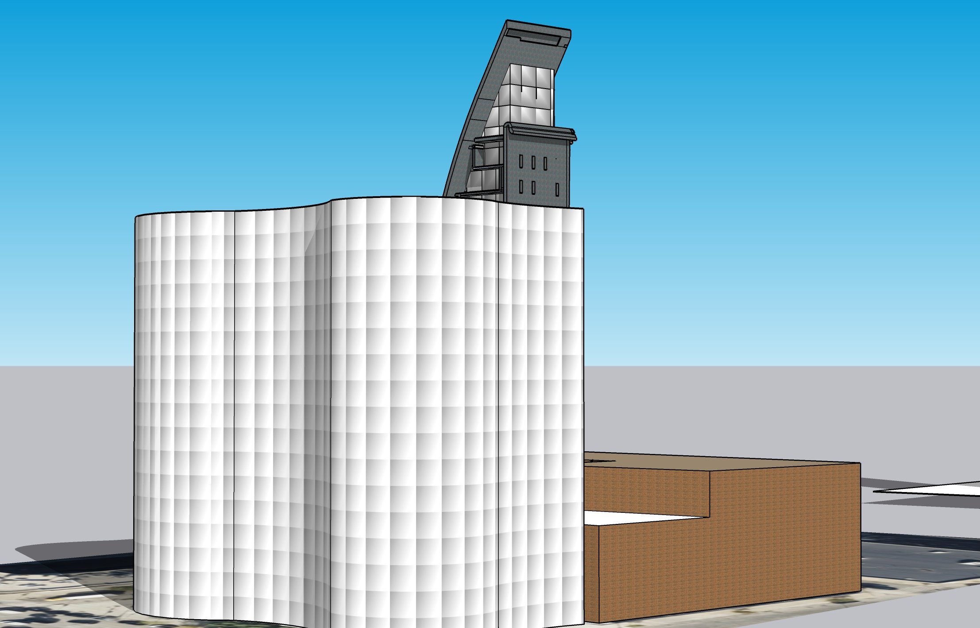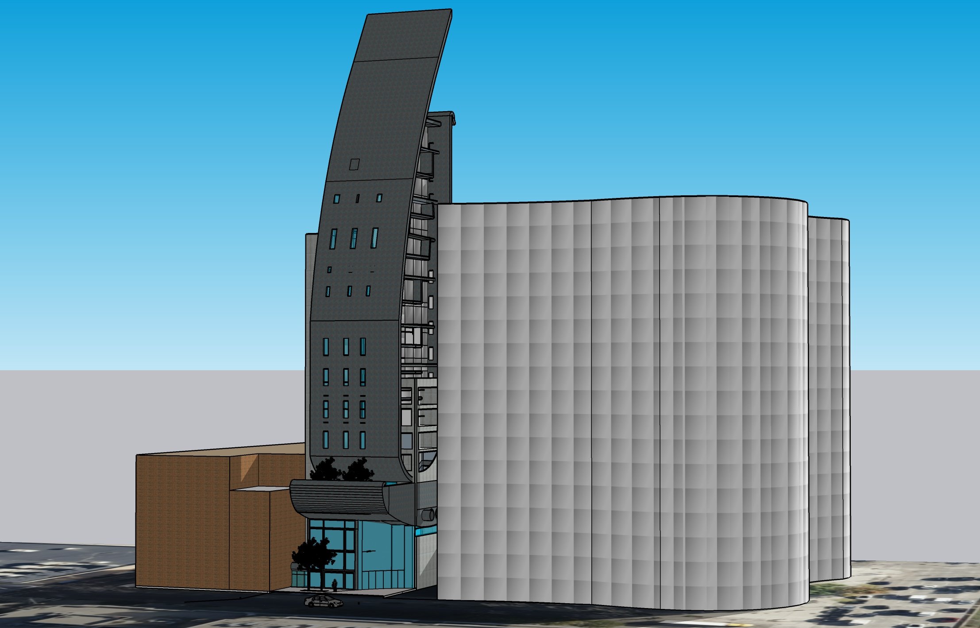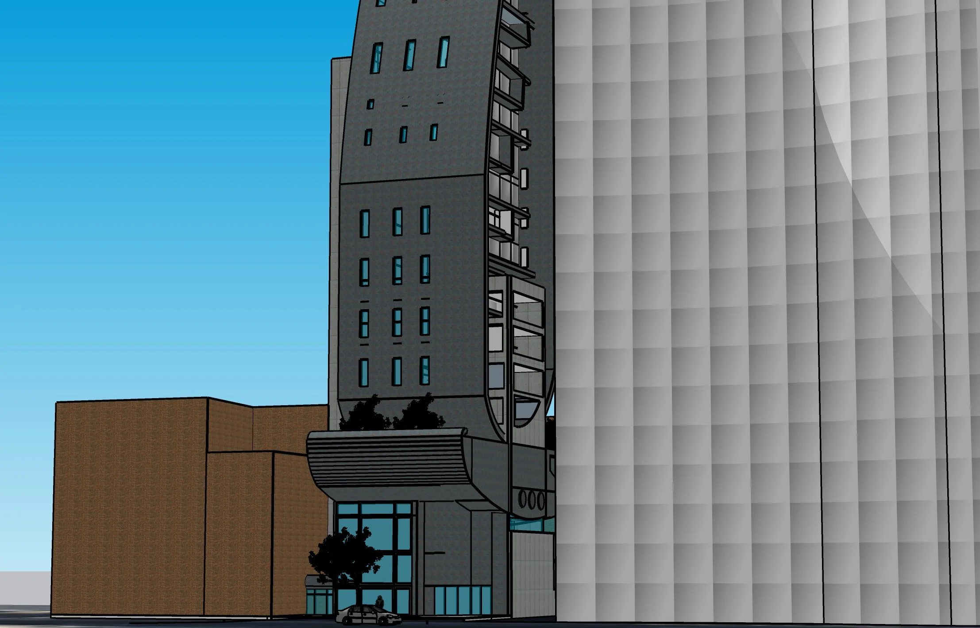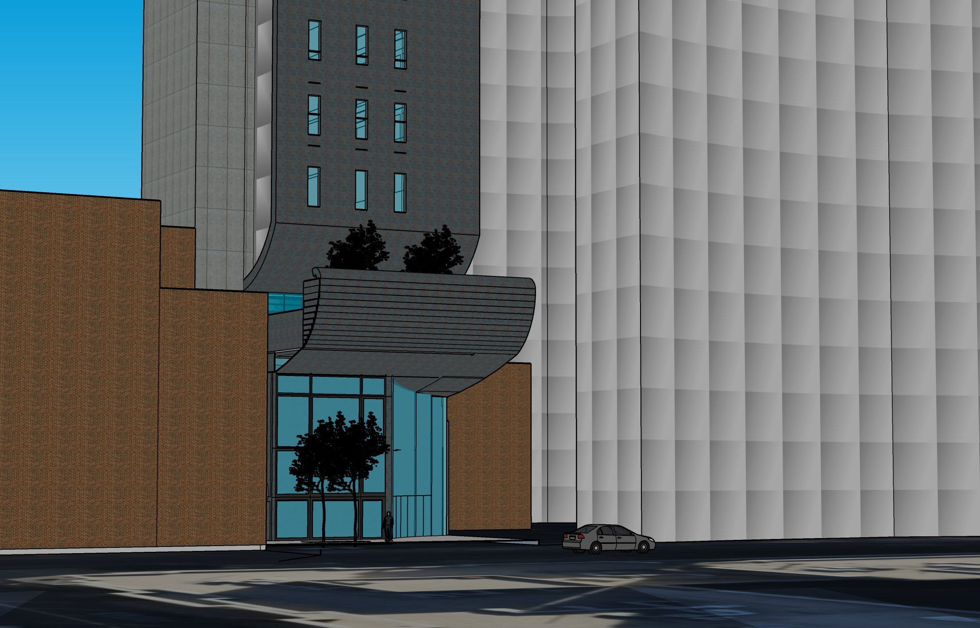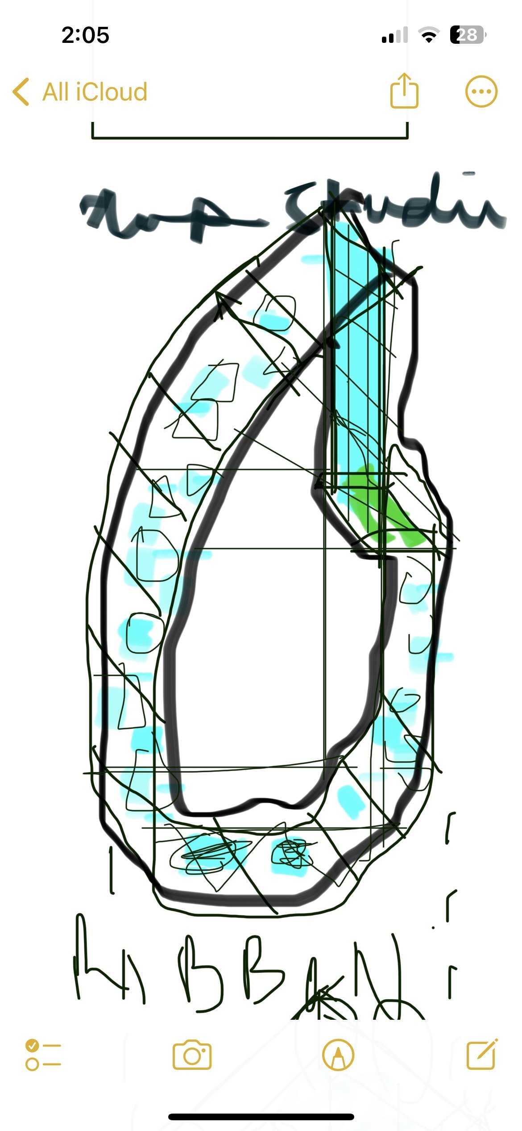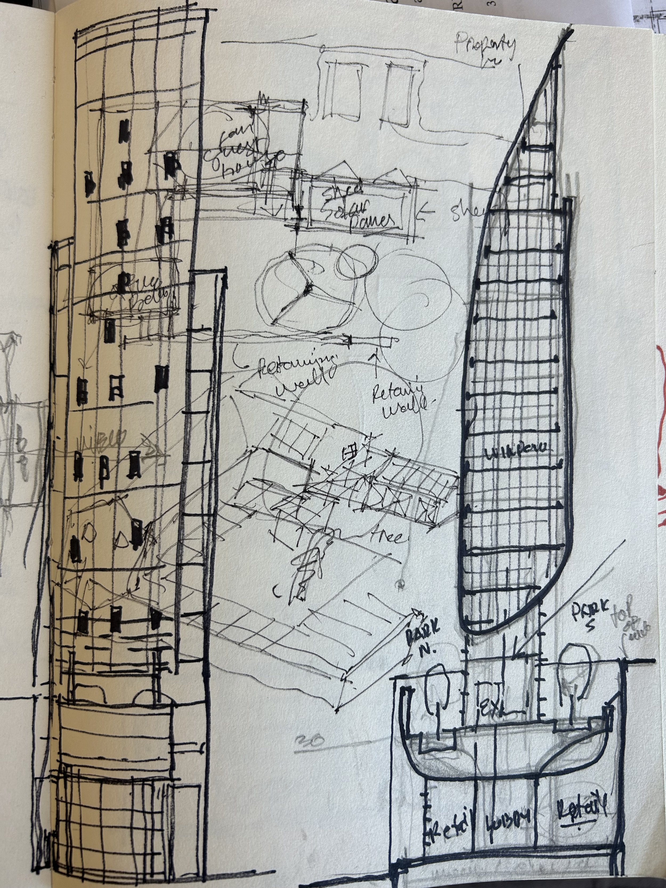
DESIGNED BY AARON BOHRER, AIA
DEVELOPMENT ARCHITECT: AARON BOHRER, AIA
ARCHITECT OF RECORD: TO BE DETERMINED
GENRAL CONTRACTOR: TO BE DETERMINED
The Spinnaker Buidling is named after a spinnaker sail, a sailing term for a downward wind sail. Although the sail metaphor is certainly apropos here, especially given the site’s proximity to New York’s harbor, the building’s form, however, is informed by the zoning code to maximize the available square footage on this 5,500 square foot lot. With a floor area ratio of 5.5, a design objective is spatial efficiency whilst making a dynamic oeuvre that happens to be adjacent to a spectacular building, designed by the firm of Herzog & de Meuron. One central feature of the Herzog & de Meuron building is its central and protected private courtyard. It is this “captured exterior room”, to which the Spinnaker Building orients to literally provide owner refuge from the City’s cacophonous streets.
If the Herzog & de Meuron building exhibits an extruded, sinuous, horizontal form, the Spinnaker Building uses a sinuous building form that soars to vertiginous heights, intentionally contrasting its neighbor in form, texture, and color. The thick and opaque south and north walls form a ribbon that structurally wrap around the east and west walls, which are composed primarily of glass. Within the east and west facing walls, the floors are articulated by exposed slab edges, rendering the two-story spaces visually evident on the exterior reading of the building. This upper portion of the building functions as a condominium tower, with its lobby, however, placed on the third floor of the plinth building, below. The lobby’s glass enclosure is situated between two flanking exterior courtyards, extending the spatial reading of the lobby to the boundaries of the adjacent nature-oriented courtyards for an emotionally revivifying natural enclosure within this dense urban environment.
The lower plinth building, defined by a top hung bow string truss, is designated for retail serving the surrounding neighborhood, but also includes an exercise and pool room, and a concierge lobby for deliveries and guest arrivals. The basement level is home to conditioned personal storage, mechanical, electrical and plumbing services. At the crown of the building, the penthouse condominium is conceived as a loft space, with over three floor levels that open to views of New Jersey, Brooklyn, and Queens.




