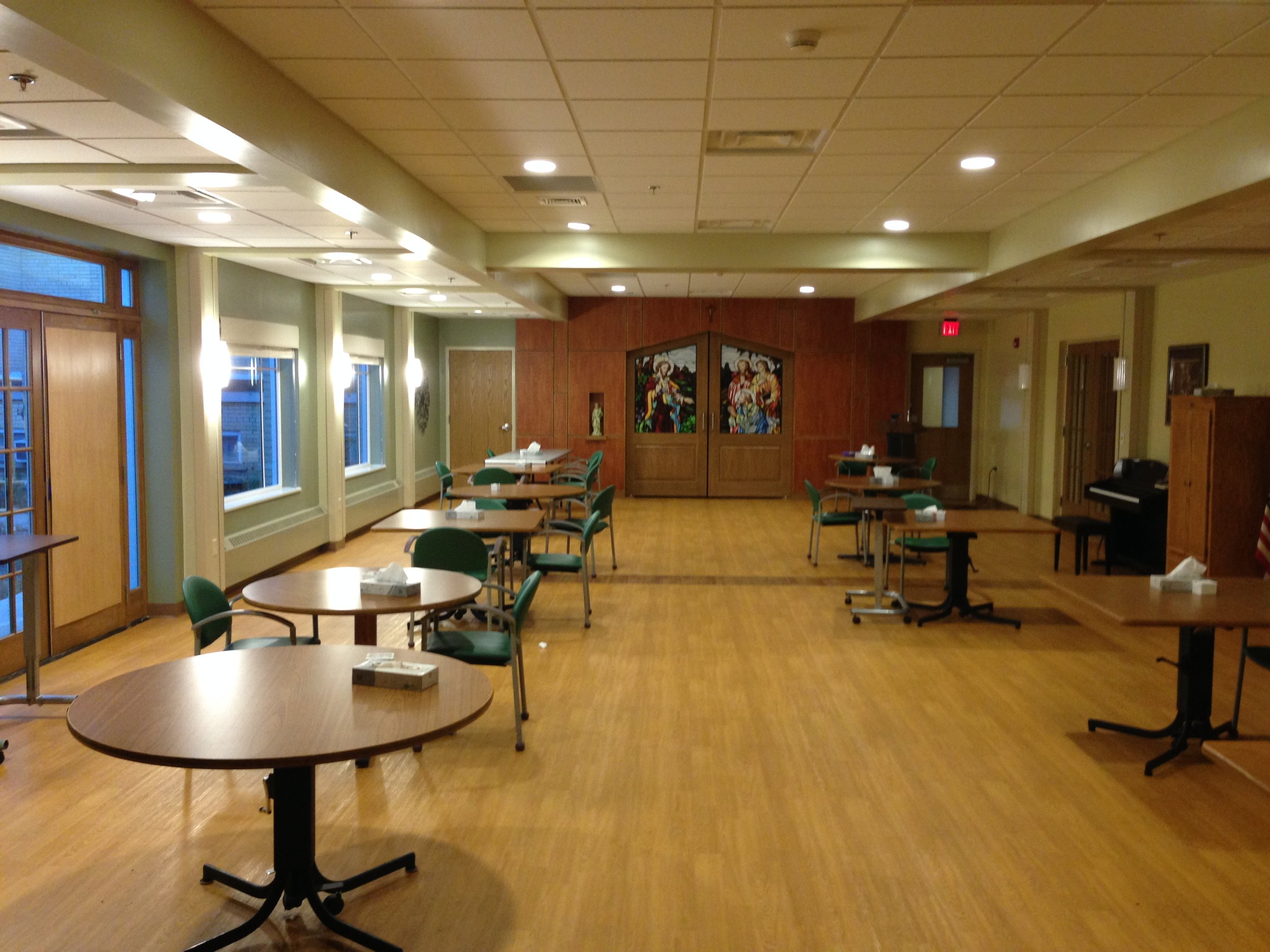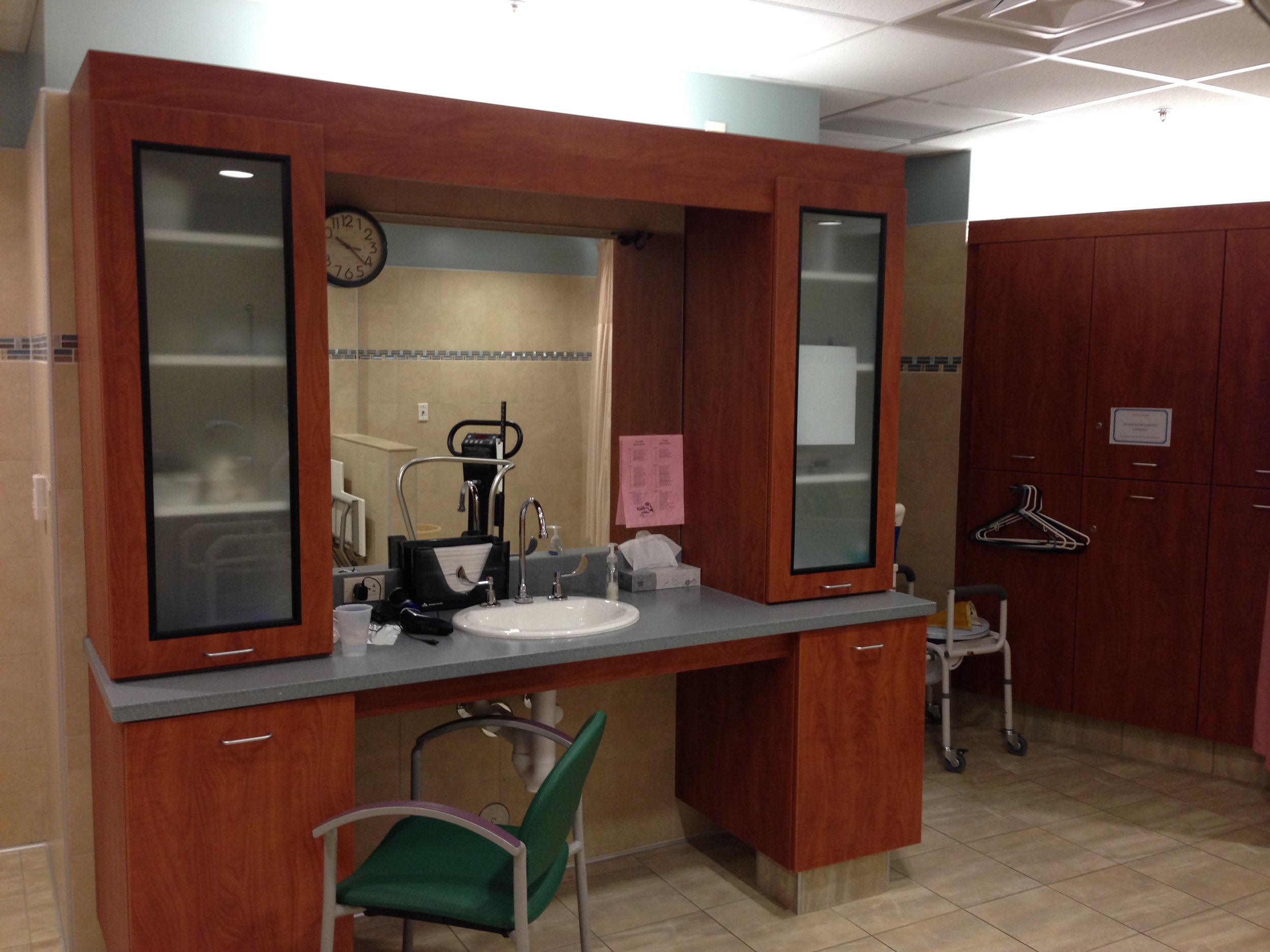
ARCHITECT OF RECORD: EAPC, MINOT, ND
DESIGN ARCHITECT: AARON BOHRER, AIA
YEAR CONSTRUCTED: 2012
The Saint Aloysius Senior Housing project included a complete renovation of an existing facility into a 90-bed , state of the art, facility in Harvey, North Dakota. With this renovation, a new building entry was located off a shared parking lot with the adjacent Catholic Church. Given the prominence of the church within the community, the new entry addition freely associates with ecclesiastic architectural elements, such as its heavy rusticated wall, its chevron style entry roof form, and a skylight monitor that recalls vertical elements within the adjacent church architecture. The new renovation included a community room, administrative offices, food service kitchens, a revivified central meeting area, and a chapel. The corridors within each of the three wings were also upgraded with the use of color, wainscots, and accent wood walls to soften the once institutional quality of the interior environment. A compete mechanical and electrical renovation was also included, and necessitated the replacement of the building’s exterior doors and windows to increase the thermal rating and reduce the mechanical heating loads. The building’s entry chevron is an additive form projecting from the planer rusticated stucco wall. The new chapel has a subtractive chevron form in a planer wall, but with a wood veneer. With the new food service facility, community dining room, and chapel, all functions adjacent to an under utilized courtyard, was converted into a protected place for the resident’s use and enjoyment of seasonally mild weather.












