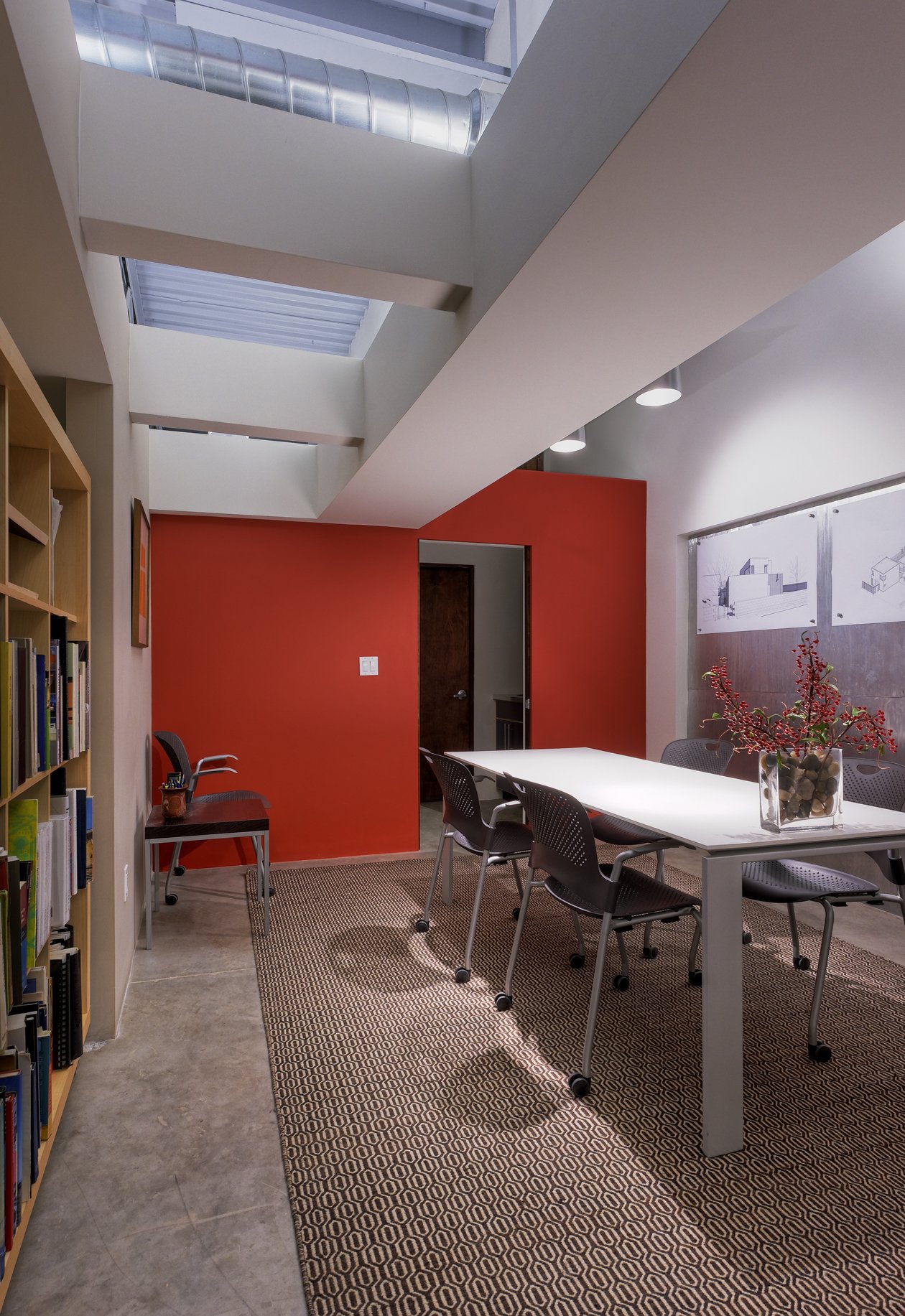
When considering a transactional nature of a commercial shell space improvement, the design objective is fundamentally different than designing a new building, especially when considering the controls of public and private office spaces and shared “in-between” spaces. With a shell space improvement, since the building is already designed, only the interior space can be designed for the program of a ubiquitous user.
Starting with the existing ceiling condition of exposed metal panels and the raw, grey concrete floor, I opted to expose the mechanical ductwork and paint the supporting structural beams. Then, a light shelf is created to define the larger “studio space” from the public lobby space and the display of models. From this soffit/shelf- a datum so to speak- the spaces below the soffit are codified with stained plywood veneers, bookshelves, caulk board, paper screens, or left bare drywall for wall display space. In the conference room, the soffit continues through the space and is coffered, allowing natural light to fill this internal and somewhat sequestered private room. Bright, accent colors are used in specific areas for visual relief and surprise to delight the tenant.
The intended architectural vocabulary renders the space both industrial with the use of raw materials, and comfortable with the use of wood walls and bookshelves, art, and special attention to lighting. This transactional space ascends to becoming a room for creativity and curiosity to bloom.



